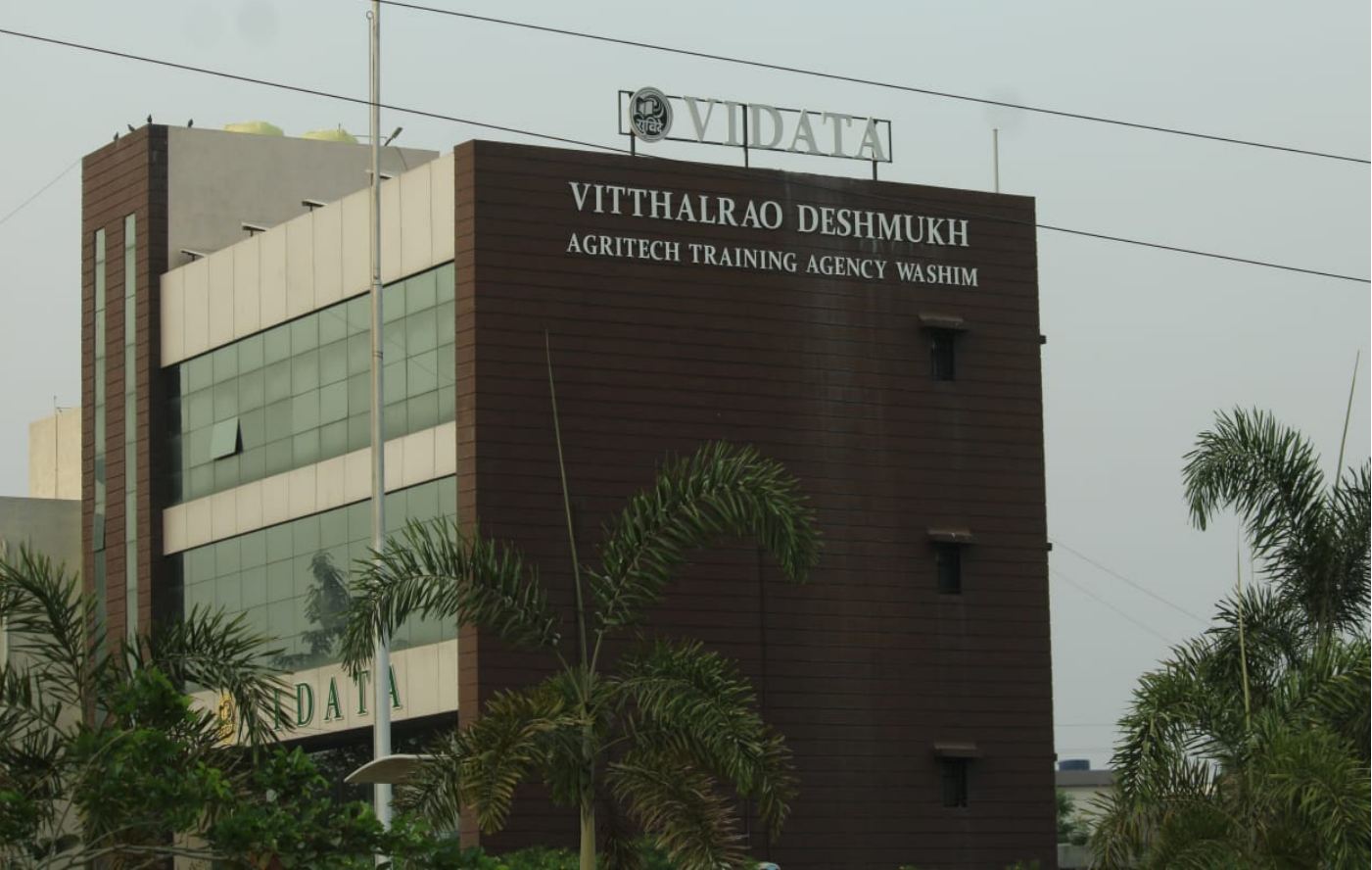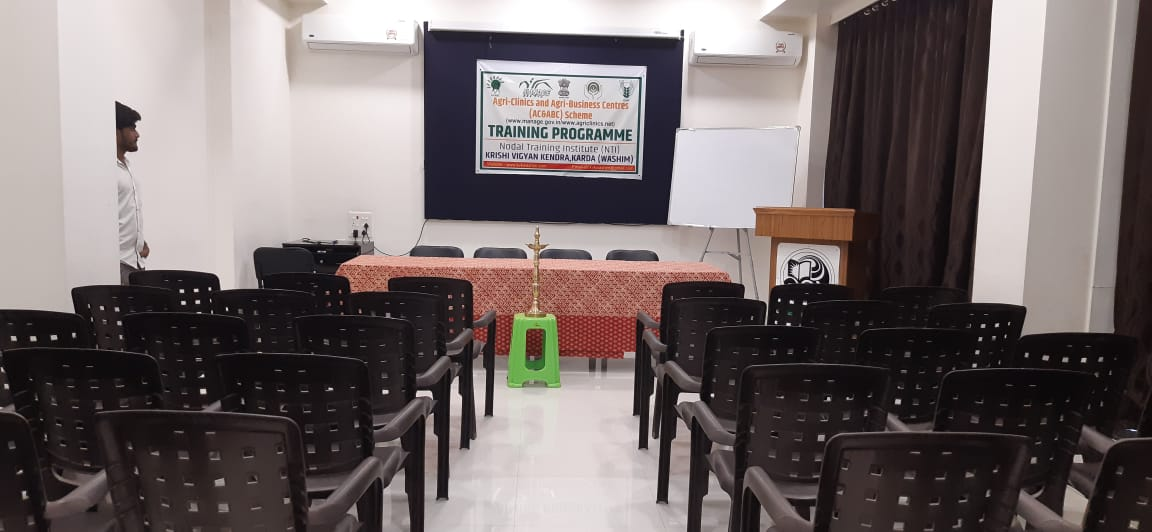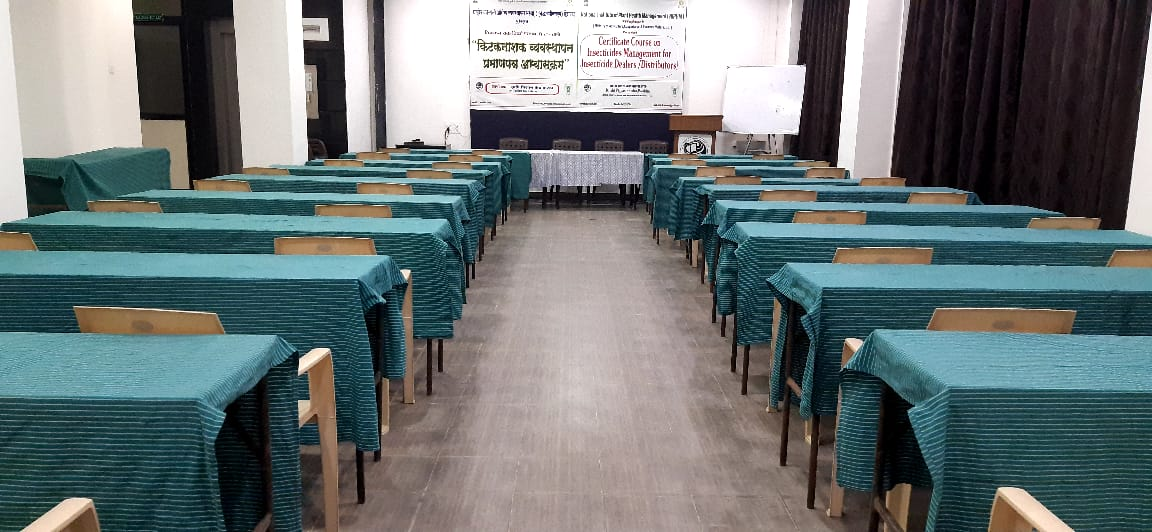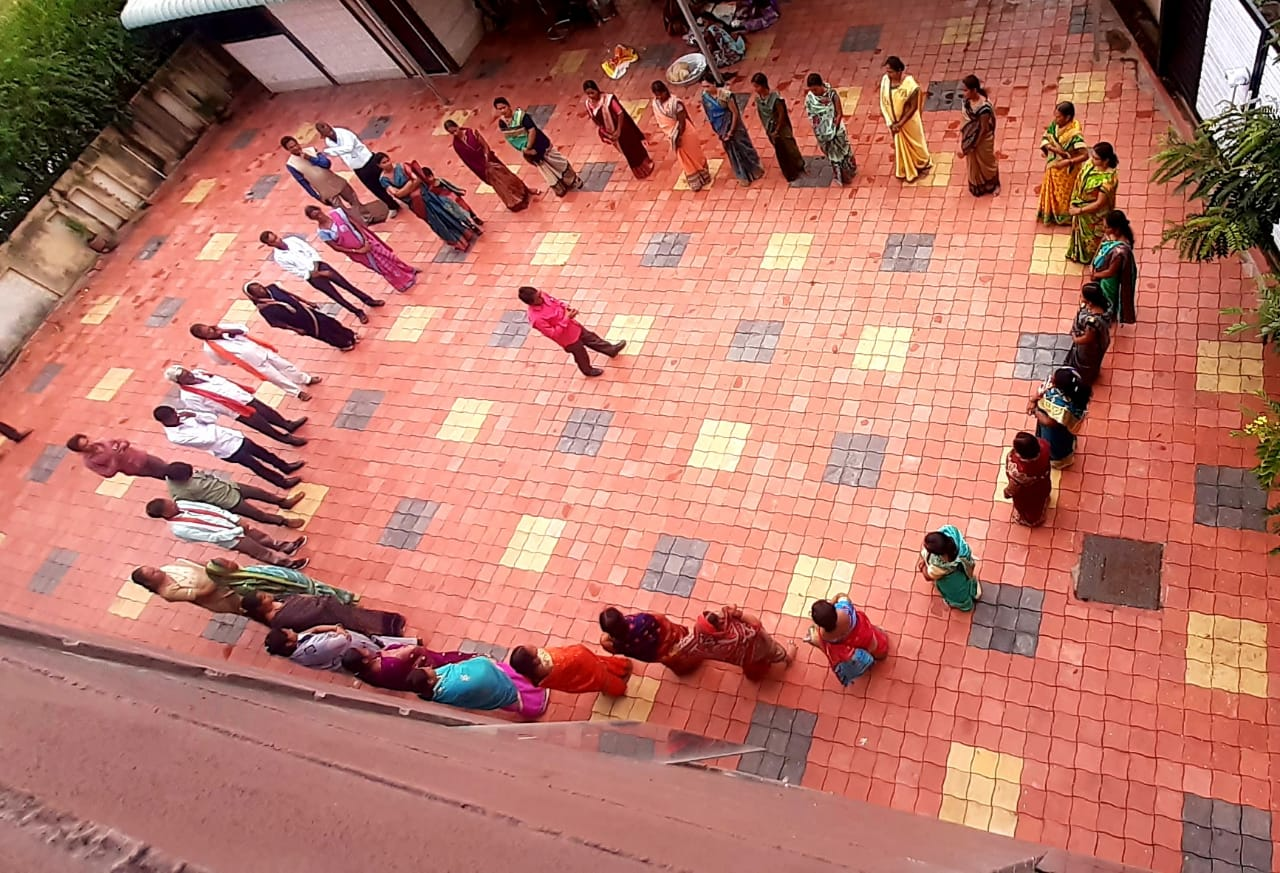 This Vitthalrao Deshmukh Agritech Training Agnecy (VIDATA) a Krishi Vigyan Kendra, Karda Tah. Risod Dist. Washim's Sub-Cemtre a Training-cum-Extension Facility Building established at Washim District Head Quarter is a state-of-the-art infrastructure designed to cater to the training, demonstration, and extension needs of farmers, rural youth, and stakeholders from various line departments.
This building serves as a central hub for capacity-building programmes, agricultural skill development sessions, and knowledge exchange platforms across disciplines such as agronomy, horticulture, animal science, extension education, plant protection, and soil science.
This Vitthalrao Deshmukh Agritech Training Agnecy (VIDATA) a Krishi Vigyan Kendra, Karda Tah. Risod Dist. Washim's Sub-Cemtre a Training-cum-Extension Facility Building established at Washim District Head Quarter is a state-of-the-art infrastructure designed to cater to the training, demonstration, and extension needs of farmers, rural youth, and stakeholders from various line departments.
This building serves as a central hub for capacity-building programmes, agricultural skill development sessions, and knowledge exchange platforms across disciplines such as agronomy, horticulture, animal science, extension education, plant protection, and soil science.
This building plays a crucial role in implementing government schemes such as Viksit Krishi Sankalp Abhiyan, Natural Farming trainings, Skill India programmes, and collaborative training with line departments like Agriculture, Horticulture, Animal Husbandry, ATMA, etc. It not only enhances the training capacity of the KVK but also acts as a knowledge resource centre for technology dissemination, farmer-scientist interaction, and hands-on agricultural innovation. Key Features and Amenities: Spacious Training Halls: Equipped with LCD projectors, sound systems, whiteboards, and internet connectivity. Comfortable seating capacity for 80–100 participants per session. Well-ventilated and air-cooled environment conducive to learning. Conference Room / Meeting Chamber: Designed for high-level meetings, training planning sessions, and inter-departmental coordination. Modern presentation and conferencing tools installed. Practical Demonstration Units: ICT Lab and Digital Classroom: Enables online training, virtual meetings, e-learning sessions, and access to agricultural portals and databases. Utilized for real-time weather updates, market information, and mobile advisory services. Office Space for Trainers and Resource Persons: Fully furnished workspaces with IT support, allowing smooth conduct of multi-disciplinary training programmes. Exhibition Gallery / Display Area: Showcases improved technologies, seed varieties, models of climate-smart agriculture, and achievements of KVK interventions. Sanitation and Drinking Water Facilities: Separate and hygienic washrooms for men and women. Provision of safe drinking water through RO system. Cafeteria / Refreshment Area: Provides meals and refreshments to trainees and staff during long-duration programmes. Accommodation (if applicable): Dormitory-style lodging or guest rooms for outstation participants and faculty (if included in the building design). Accessibility and Safety: Designed with accessibility ramps, emergency exits, fire extinguishers, and CCTV surveillance for a safe and inclusive environment.
 Training Hall No. 1 at Krishi Vigyan Kendra (KVK), Washim is a well-designed, modern, and air-conditioned training facility ideally suited for medium-sized training programmes, workshops, and technical sessions. It provides a focused and comfortable environment for effective knowledge transfer to farmers, rural youth, extension personnel, and stakeholders from various departments.
Key Features and Amenities:
Seating Capacity:
Designed to comfortably accommodate up to 50 participants.
Equipped with cushioned chairs and writing pads suitable for day-long sessions.
Air Conditioning and Comfort:
Fully air-conditioned hall ensuring a comfortable learning environment in all seasons.
Maintains an ideal indoor temperature and humidity for participant well-being.
Audio-Visual Setup:
Installed with LCD projector, large screen, and sound system.
Cordless microphone, podium mic, and speaker system for clear communication.
Smart TV or LED screen support (if available) for video demonstrations.
Presentation Infrastructure:
Wooden podium, whiteboard, pinboards, and display stand for teaching and interaction.
Stage area for resource persons, dignitaries, or panel discussions.
Digital & ICT Facilities:
High-speed internet (Wi-Fi) for digital presentations, online sessions, and virtual guest lectures.
Provision for video conferencing and hybrid training mode if required.
Power Backup:
Uninterrupted power supply with UPS/Inverter to ensure smooth session delivery.
Proper lighting with both LED and natural light sources.
Support Facilities:
Access to RO drinking water, nearby washrooms (separate for men and women), and hand sanitization stations.
Attached storage area for training materials and ICT equipment.
Ambience and Environment:
Elegant interiors with minimal noise disturbance, ideal for presentations, discussions, and focus-oriented learning.
Decorated with informative posters, charts, and motivational quotes related to agriculture and rural development.
Training Hall No. 1 at Krishi Vigyan Kendra (KVK), Washim is a well-designed, modern, and air-conditioned training facility ideally suited for medium-sized training programmes, workshops, and technical sessions. It provides a focused and comfortable environment for effective knowledge transfer to farmers, rural youth, extension personnel, and stakeholders from various departments.
Key Features and Amenities:
Seating Capacity:
Designed to comfortably accommodate up to 50 participants.
Equipped with cushioned chairs and writing pads suitable for day-long sessions.
Air Conditioning and Comfort:
Fully air-conditioned hall ensuring a comfortable learning environment in all seasons.
Maintains an ideal indoor temperature and humidity for participant well-being.
Audio-Visual Setup:
Installed with LCD projector, large screen, and sound system.
Cordless microphone, podium mic, and speaker system for clear communication.
Smart TV or LED screen support (if available) for video demonstrations.
Presentation Infrastructure:
Wooden podium, whiteboard, pinboards, and display stand for teaching and interaction.
Stage area for resource persons, dignitaries, or panel discussions.
Digital & ICT Facilities:
High-speed internet (Wi-Fi) for digital presentations, online sessions, and virtual guest lectures.
Provision for video conferencing and hybrid training mode if required.
Power Backup:
Uninterrupted power supply with UPS/Inverter to ensure smooth session delivery.
Proper lighting with both LED and natural light sources.
Support Facilities:
Access to RO drinking water, nearby washrooms (separate for men and women), and hand sanitization stations.
Attached storage area for training materials and ICT equipment.
Ambience and Environment:
Elegant interiors with minimal noise disturbance, ideal for presentations, discussions, and focus-oriented learning.
Decorated with informative posters, charts, and motivational quotes related to agriculture and rural development.
Equipped with LCD projectors, sound systems, whiteboards, and internet connectivity.
Comfortable seating capacity for 80–100 participants per session.
Well-ventilated and air-cooled environment conducive to learning.
.png)
Training Hall No. 1 at VIDATA, Washim is a modern, spacious, and well-facilitated venue designed to host various training programmes, workshops, seminars, and farmer interaction sessions. It serves as a dedicated space to deliver high-quality, practical, and theory-based knowledge to farmers, extension workers, and participants from allied departments.
Seating Capacity:
Comfortable seating arrangements for 80–100 participants.
Ergonomically designed chairs with writing pads for long-duration sessions.
Audio-Visual Facilities:
Ceiling-mounted LCD projector with large projection screen.
High-quality public address (PA) system, including cordless microphones, podium mic, and speaker system.
Smart TV (if available) for multimedia presentations.
Climate Control:
Equipped with air-cooling system or fans ensuring a well-ventilated, comfortable environment for attendees.
Power Backup:
Uninterrupted Power Supply (UPS) or generator backup available to ensure smooth conduct of sessions without disruption.
ICT and Connectivity:
High-speed internet connectivity for digital content access, virtual trainings, and live streaming (if required).
Facilities for video conferencing and hybrid training sessions.
Furniture and Fixtures:
Spacious stage/platform for speakers and dignitaries.
Whiteboard and pin boards for demonstration and note-making.
Podium with branding and logo for professional presentation.
Lighting and Ambience:
Well-lit interior with both natural and artificial lighting.
Elegant interior layout designed to promote focused learning.
Support Facilities:
Drinking water unit (RO system) installed nearby.
Restrooms (separate for male and female) easily accessible from the hall.
Storage space for training materials and handouts.
Utility and Flexibility:
Can be rearranged for different formats – classroom-style, roundtable discussions, exhibitions, or guest lectures.
Frequently used for multi-departmental training programmes, Kisan Goshtis, awareness campaigns, and expert talks.

Training Hall No. 3 at VIDATA, Washim is a well-structured, high-capacity training venue designed to conduct large-scale agricultural trainings, workshops, seminars, and public awareness programmes. Though it is a non-air-conditioned facility, it is equipped with all essential amenities to ensure an effective and comfortable learning environment for over 150 participants.
High Seating Capacity:
Accommodates 150 to 180 participants comfortably.
Arranged in classroom or auditorium style, as per training requirement.
Durable chairs with or without writing pads, suited for long sessions.
Audio-Visual Equipment:
LCD projector with large projection screen for multimedia presentations.
Public address system (PA) with collar mics, podium mic, and wall-mounted speakers ensuring clear sound throughout the hall.
Ventilation and Lighting:
Well-ventilated hall with multiple ceiling fans and large windows for natural airflow.
Adequate natural and LED lighting to maintain visibility and focus during sessions.
Presentation and Demonstration Tools:
Podium with branding and microphone setup.
Whiteboard/blackboard, flip charts, and pinboards for practical teaching.
Stage/platform for speakers, trainers, and dignitaries.
Electric Backup:
Inverter or generator backup available to handle power cuts during sessions.
Connectivity and ICT Support:
Wi-Fi connectivity available to support digital tools, videos, and online resources during training.
Can be adapted for hybrid/offline-online sessions, if needed.
Accessibility and Utility Facilities:
Separate washrooms for men and women nearby.
Drinking water facility (RO) available adjacent to the hall.
Hand sanitizer dispensers and dustbins placed at strategic locations for hygiene.
Flexible Use:
Suitable for farmer gatherings, large workshops, exhibitions, campaign launches, Kisan Melas, and training under central/state schemes.

The ground floor area of the training facility at VIDATA, Washim has been thoughtfully developed as a multipurpose space to cater to the refreshment and informal interaction needs of trainees and resource persons. This spacious area complements the formal training infrastructure by providing a comfortable and engaging environment during training breaks.
Refreshment Zone:
Designated space for serving tea, snacks, and lunch during training programmes.
Equipped with serving counters, tables, and seating arrangements for over 80 participants at a time.
Maintains hygiene with regular cleaning, handwashing facilities, and drinking water (RO) system.
Indoor Recreation Area:
Provision for indoor games and relaxation activities such as carrom, chess, ludo, and reading corners to help participants unwind during breaks.
Used effectively to encourage peer interaction and stress relief, especially during long-duration residential trainings.
Spacious and Open Layout:
The wide open layout allows free movement and can also be adapted for exhibitions, group activities, and informal sessions.
Well-lit and ventilated with large windows and ceiling fans, ensuring a pleasant atmosphere.
Utility Access:
Nearby access to toilets, water dispensers, and storage areas for training material and refreshment supplies.
Dustbins and hygiene stations placed for waste management and cleanliness.
Flexibility of Use:
Also utilized for registration counters, distribution of training kits, and display of IEC (Information, Education & Communication) materials during events.
Can be converted into a waiting lounge or feedback collection area when required.